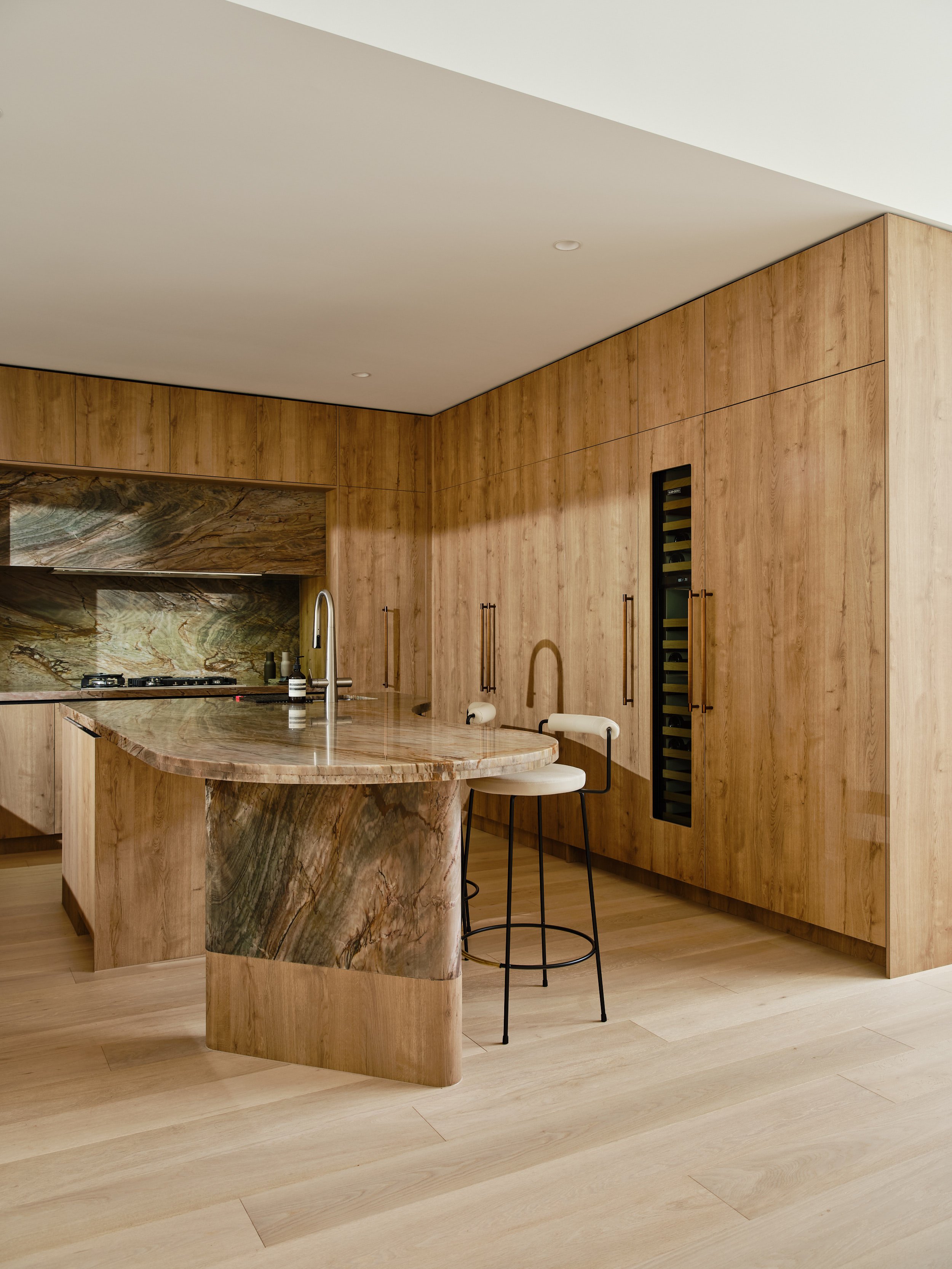
custom joinery melbourne
— bespoke designs for refined interiors
at concept design colour finish, we believe the true measure of an interior lies in its detailing — and nothing speaks louder than exceptional joinery. our custom joinery solutions bring elegance, function, and individuality into melbourne homes and workspaces through precision-crafted cabinetry and built-in furnishings.
tailored joinery to suit your lifestyle
no two clients are alike — which is why every joinery solution we design begins with a deep understanding of how you live, work, and move through your space. whether it's a discreet media unit, an expressive kitchen island, or an architectural wall of wardrobes, our work is guided by purpose as much as aesthetics.
areas we specialise in
we design and deliver joinery for:
kitchens: integrated cabinetry, pantry systems, islands, appliance housing
living rooms: tv units, shelving, bookcases, display joinery
bedrooms: built-in wardrobes, dressers, bedside units
bathrooms: custom vanities, linen storage, mirrored cabinets
home offices: desks, storage walls, filing systems
niches & architectural features: window seats, entry storage, mudrooms
seamless design integration
every joinery piece is conceived not in isolation, but as part of the overall design narrative. our approach ensures that materials, colours, and proportions align seamlessly with your interior palette and architectural intent — from handle detailing to timber grain orientation.
“the joinery was so refined it felt like it grew from the architecture itself..”
materials, finishes & craftsmanship
we source the finest materials and finishes to achieve both durability and visual impact:
natural timbers and veneers
painted finishes and 2-pack polyurethane
laminates, stone and engineered surfaces
integrated lighting, soft-close hardware, and hidden fixings
all pieces are fabricated locally in melbourne and installed with precision by trusted trades who share our obsession with detail.
the joinery design process
brief & site review
we explore your storage needs, layout possibilities, and aesthetic goals.
design concepts
moodboards and 3d sketches help you visualise your joinery in context.detailed documentation
shop drawings and material specs are prepared for fabrication.production & installation
we liaise with our joiners and ensure seamless integration into the space.
joinery that elevates your space
whether your project is part of a full renovation or a targeted upgrade, bespoke joinery is often the feature that brings design cohesion, clarity and value. our joinery commissions regularly span across our residential and commercial interior design projects — offering continuity and control from concept to installation.
recent projects featuring custom joinery
moonee ponds residence: fluted oak bedroom wardrobes with concealed handles
carlton warehouse: steel-framed bookcase wall and floating timber console
elwood apartment: compact kitchen with reeded glass overheads and vertical pantry
ready to create custom joinery that transforms your space?
we’re passionate about the moments of everyday life that great design can elevate — and that starts with cabinetry designed just for you.



